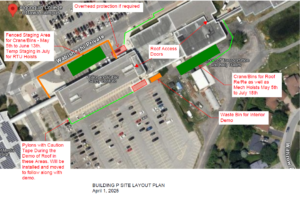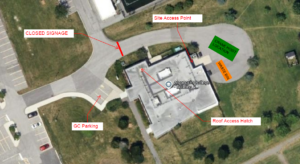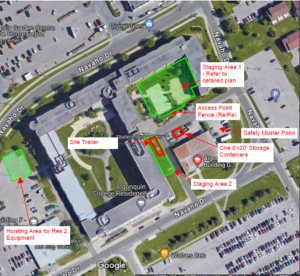Announcements
College-wide electrical shutdown
Please be advised that there will be a College-wide electrical shutdown at the Ottawa Campus on Saturday, Aug. 2, 2025 from 8:30 a.m. to 5 p.m.
During this time, all buildings except for Residence, ACCE and the main data centre in Building C will operate on emergency power only. Additionally, emergency power in these buildings will be briefly shut off to safely conduct maintenance on the emergency panels.
Buildings P and V Upgrade Project – April 28, 2025, to Aug. 30, 2025
Facilities Management is pleased to announce the commencement of major capital upgrades to Buildings P and V, beginning April 28, 2025. These improvements include mechanical system replacements, roof replacements, flooring upgrades, and renovations to vestibules and elevators as part of our continued efforts to enhance campus infrastructure and functionality.
Contractor mobilization will begin on April 28, 2025, and will impact some parking areas and access routes. Please refer to the provided site plans for specific details on affected areas.
Work around the building exteriors—including roofing and mechanical system installations—will start in late April and continue through to the end of August.
Building P will experience restricted access starting June 23, 2025, for a period of approximately 6 to 8 weeks, to facilitate internal flooring replacement and HVAC upgrades. Please also note that elevator access in Building P will be unavailable from June through late August due to a full renovation. During this time, third-floor access will be limited, while the second floor will remain accessible via the pedestrian link.
Building V will be completely offline for the duration of the major renovations, from late April through late August.
As we move forward with these critical upgrades, we acknowledge there may be construction-related disruptions, including noise and limited access to specific areas. We encourage all members of the Algonquin College community to plan ahead and make necessary scheduling adjustments to help minimize inconvenience.
We appreciate your patience and cooperation as we work to improve and modernize our campus facilities.


Residence systems upgrade project (Phase 2) – April 14, 2025 to Aug. 30, 2025
We are pleased to announce the start of Phase 2 of the three-phase Residence Systems Upgrade Project, beginning April 14, 2025, with an anticipated completion date of August 30, 2025. This phase continues our major initiative to renovate the Residence and surrounding areas, reflecting our ongoing commitment to enhancing living conditions and operational efficiency on campus. Please note that the third and final phase of the project will extend into Summer 2026.
As we move forward with these important improvements, we recognize that construction activities may cause temporary disruptions. Members of the Algonquin College community should expect potential noise and restricted access to certain areas throughout the construction period. We encourage everyone to plan accordingly and adjust schedules as needed to minimize inconvenience.
The detailed site layout plan is to provide additional information on the scope of work and areas that will be impacted.
Thank you for your continued understanding and support as we undertake this important project to improve our residential facilities.

Goose decoys on the Ottawa Campus
Please be advised, the Grounds team will be using goose decoys as a measure to aid in the reduction of goose activity on site. These decoys will be moved around every few days in order to ensure the geese don’t get used to their locations. These decoys are in the posture of a dead goose, this will tell geese that are flying overhead that there is a predator in the area and they should relocate somewhere safer.
The goose decoys will be in C Courtyard and on CA roof while the Grounds team evaluates the efficacy of the program, though more may be popping up around site if it proves to be a success. Expect to see these decoys around site from now, until about mid-June, the end date will need to be flexible based on goose activity at the time.
Please leave these decoys where they are placed and do not move them, they are busy working hard at keeping geese away and the Grounds team needs to be able to keep track of their locations.

Ottawa Campus – Goose repellant applications
The Grounds team will be applying a repellant to deter Geese from nesting. The product will be applied to both nesting and foraging areas, and may emit an odor for up to 24 hours before dissipating.
Testing sites will be completed over the rest of the week and will include: C green roof, CA roof, CA turf, A West, E lawn, G lawn, A courtyard, D West and B West.
The product does not impose any risks to the College community or the geese. The product will make the grass taste unpalatable and animals that feed on grass will lose interest in the areas where it has been applied.
If you have any concerns or questions about any disruption or shutdown notices, please contact the Facilities Management Service Desk at 613-727-4723 ext. 7710 Monday to Friday, between 7:30 a.m. and 4:00 p.m. or via email at 7710@algonquincollege.com