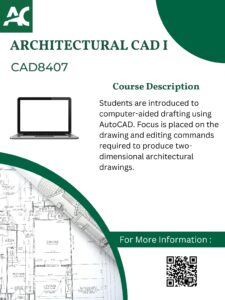CAD8407 – Architectural CAD I
Course Description
Students are introduced to computer-aided drafting using AutoCAD. Focus is placed on the drawing and editing commands required to produce two-dimensional architectural drawings.
Course Details
| Semester: | Winter |
| Campus: | Ottawa |
| Start Date: | week of February 10 |
| End Date: | week of May 23 |
| Link Code: | TAB4T |
| Number of Weeks: | 14 |
| Hours Per Week: | 3 |
| Delivery Type: | Congregated |
| Associated College Program: |
Students prepared to demonstrate their learning by:
| X | submitting multiple written assignments |
| using research and essay writing strategies | |
| delivering presentations | |
| X | participating in group-based activities |
| X | completing hands-on learning |
| learning in a fast-paced environment | |
| X | completing online work |
| X | performing highly-specialized tasks |
| X | using industry software tools |
| completing quizzes or tests |
Please note: Every attempt is made to ensure the accuracy of the information on this webpage. The College reserves the right to modify or cancel any course, program, or timetable at any time.
